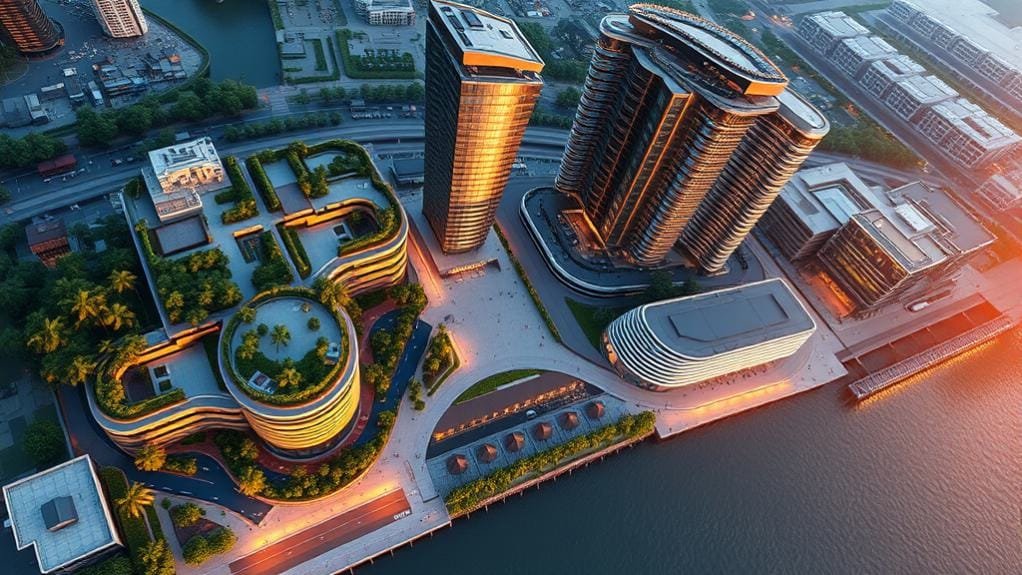Frasers Property and Sekisui House have announced a significant redevelopment of Robertson Walk, transforming the 9,103-square-meter, 999-year leasehold site into a premium waterfront residential and lifestyle hub. Current operations will cease by May 31, 2025, with construction projected to last 3.5 years until completion in late 2028. The development will feature 348 luxury residences spanning 26,371 square meters and 4,293 square meters of retail space, strategically positioned in District 9 near Singapore’s CBD. Further details reveal the project’s integration within Singapore’s urban renewal framework.

A significant transformation is set to reshape Singapore’s Robertson Quay area as Frasers Property and Sekisui House have announced a thorough redevelopment plan for Robertson Walk, a 999-year leasehold site spanning 9,103 square meters. The joint venture, structured with Frasers Property holding a 51% stake and Sekisui House controlling the remaining 49%, was formally announced on November 18, 2024, with ambitious plans to convert the current retail and serviced apartment complex into a premium waterfront residential and lifestyle hub.
The redevelopment initiative targets the historic Robertson Quay precinct, an area that has evolved substantially from its origins as an undeveloped tidal swamp. Following land reclamation efforts that began in the mid-19th century, the area was named after Dr. J Murray Robertson, a prominent Municipal Councillor, and was fully developed with warehouses by the early 1930s before being rezoned for residential, hotel, and commercial use in the 1990s.
Current operations at the existing development, located at 11 Unity Street, will cease on May 31, 2025, marking the commencement of the redevelopment process. The construction phase is projected to span approximately 3.5 years, with completion targeted for the end of 2028, though specific launch dates and construction milestones remain pending announcement.
Existing operations will end May 31, 2025, with the 3.5-year construction aiming for completion by late 2028.
The new development will feature 348 luxury residential units within a total gross floor area of 30,664 square meters, with 26,371 square meters dedicated to residential space and 4,293 square meters allocated for retail purposes. The collaboration between the developers builds upon their successful partnership that dates back to 2011 joint ventures in both Singapore and Australia.
Situated in prime District 9, the property offers strategic advantages including proximity to Clarke Quay and Fort Canning MRT stations, the Central Business District, and Orchard Road. The project forms part of the larger government rejuvenation plans for the Singapore River Planning Area, which includes Robertson, Clarke, and Boat Quay. The project aims to blend luxury living with entertainment options while enhancing the vibrancy of the Robertson Quay neighborhood.
This redevelopment aligns with the government’s broader vision for the Robertson Quay precinct and Singapore River Planning Area. The project’s 999-year leasehold status, waterfront location with views of Singapore River and Marina Bay, and integration within Singapore’s urban renewal framework position it as a significant addition to the luxury residential market that will likely contribute to the ongoing rejuvenation of the historic riverside district.
Frequently Asked Questions
How Will the Redevelopment Affect Property Values in Nearby Residential Areas?
The redevelopment is projected to greatly impact nearby residential property values, with experts forecasting 10-15% appreciation within two years.
Comparable waterfront luxury developments historically yielded 20-30% price appreciation in adjacent neighborhoods.
The enhancement of infrastructure, including upgraded transportation networks and modernized utilities, coupled with premium amenities and increased foot traffic, will likely create a positive spillover effect on non-luxury properties, further bolstering the area’s overall real estate valuation metrics.
What Environmental Impact Assessments Were Conducted Before Project Approval?
Environmental impact assessments for Robertson Walk’s redevelopment, while not publicly available in full, would have included thorough analyses of potential effects on the Singapore River ecosystem, water quality, and surrounding habitat.
The project, subject to Singapore’s administrative EIA requirements, underwent reviews by the Urban Redevelopment Authority and relevant agencies, with particular focus on stormwater management, flood prevention, and construction-phase mitigation measures, in accordance with Singapore’s environmental standards and regulatory frameworks.
Will There Be Affordable Retail Spaces for Local Small Businesses?
The redevelopment plan does not explicitly designate affordable retail spaces for local small businesses.
While the 4,293 square meter retail component emphasizes dining, entertainment, and lifestyle offerings, the luxury positioning and prime waterfront location suggest premium rental rates.
Government initiatives through Enterprise Singapore and potential URA guidelines may facilitate SME participation, possibly through tiered rental structures, shared spaces, or pop-up concepts.
Though market factors in the high-value Robertson Quay area will likely influence overall affordability.
How Will Traffic Congestion Be Managed During and After Construction?
Traffic congestion management encompasses a thorough approach, implementing a phased construction strategy with temporary signage, traffic marshals, and detour routes.
Smart traffic systems featuring adaptive signals and real-time monitoring will optimize flow during construction.
Post-completion solutions include dedicated bus lanes, bicycle paths, and pedestrian-friendly infrastructure, complemented by public transportation enhancements such as increased bus frequency, temporary shuttle services, and upgraded MRT stations to accommodate redirected commuter patterns.
What Sustainability Features Are Incorporated Into the New Development Design?
The development incorporates extensive sustainability features, including LEED Gold-targeted green building design with energy-efficient systems and passive ventilation strategies.
Water conservation measures feature rainwater harvesting, greywater recycling, and smart irrigation systems.
The project emphasizes waste reduction through centralized recycling facilities and sustainable materials.
Transportation solutions include electric vehicle charging stations, bicycle amenities, and pedestrian-friendly design, all complemented by integrated vertical gardens and a green roof system.
